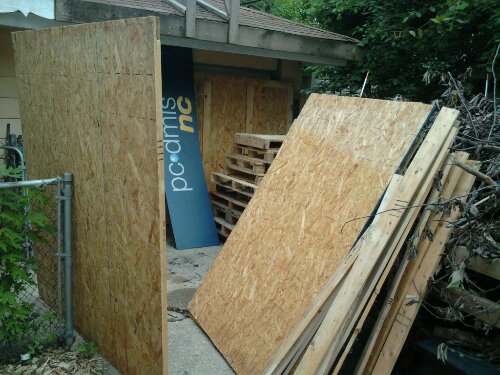
I was offered a bunch of wood at work, pallets and a shipping crate. Once I got them home, I got to looking at that shipping crate and thought that I should make something useful out of it.
Like a play house for Bella.
So I started planning one. Rolling the idea around in my head. I came up with a really fancy idea of a little house, porch, shed, etc. Then I decided I wanted to make all the hardware with my blacksmithing skills. It kinda went overkill in my head. Then I decided that a barn would look really cool with hand made hardware. So, a barn shaped object is now the plan. Water and Ice for the roof, maybe a few shingles from the bundle I found in the garage. A sky-light so I can see in and check on the trouble brewing in the play barn.
Well, not really the plan, as there are no plans. Just cut wood until the pieces fit together nicely. I picked the nicest pallet – a solid red oak one it turns out – and tossed it on the ground. That’s how big my barn will be.
I measured the pallet, and the broken down bits of shipping crate. I grabbed a piece of soap stone and drew out a ‘barn’ shape on a sheet of wood. Katie liked it except it was too tall. So, adjusting it down, I laid two pieces down on a saw horse and measured out my barn sides.

A few minutes with a circular saw and I had my two ends! I screwed them to the pallet. I scrounged a few 1-bys to hold the two end walls apart. I cut another sheet down to the side walls. I screwed them on, and it’s looking pretty good, if I say so myself.

I got to looking at the roof, and I think I am going to make the whole roof out of some dark smoke colored Plexiglas I have. Water proof & easy to see inside.

So, the front end is to come off, and the door cut. Some small windows cut into the sides. The floor needs to be put in and maybe a small sit/work bench along the back wall.

I am contemplating a working hay-mound door with a pulley to a pull cord across the top of the inside of the barn. Hinged door main door? Maybe a slider? 1 piece or two? All good questions. The answers will likely come after I cut out pieces and seeing how they fit together.
That’s just how I roll..






very cool, now lets build one for the band….lol
At first, I wasn’t sure about the plexiglass roof, but I do like the fact the it’s water proof. Just have to make a good joint at the peak. Ooh, maybe a bent piece of plexiglass. Just Full-length notch the inside of the bend and then heat and bend to a fixture. Intrigued to see the finished house.
I am going to cut a ‘ridge pole’ the same way I did the sides so the top notches in. This will give the top of the walls some strength and keep the plexi from sagging as it’s wanting to do in the heat. Painted white, it should look pretty good. I may also see if I can rig up some functional coupolas or ridge vents.